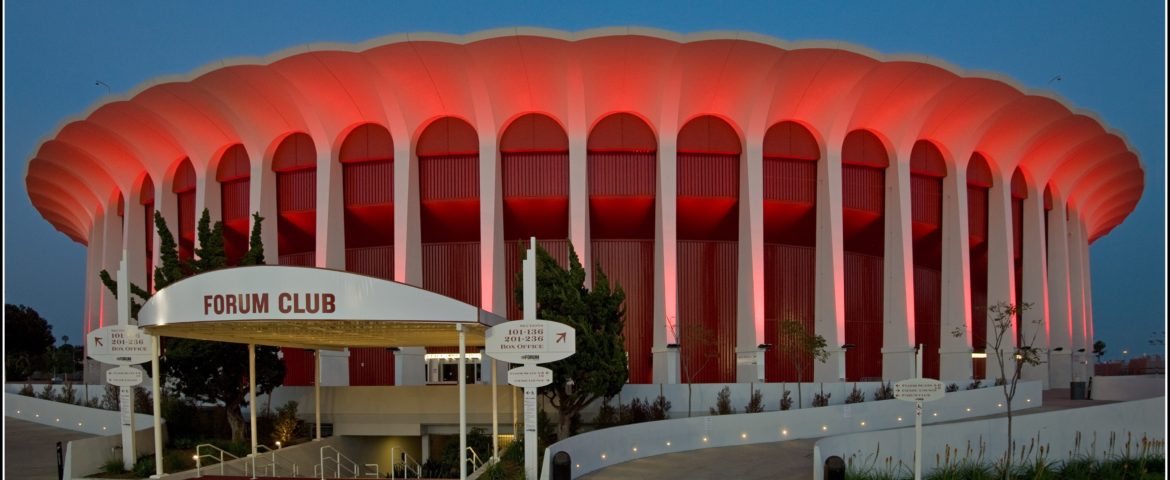The Forum



Date: 2014
Location: Inglewood, CA.
Size: 330,000 s.f.
Attributes: Design Build, Prefab, Lighting Control, BIM,
Share Project
The reinvention of the Forum created the only arena-sized venue in the country dedicated to music and entertainment, and offers something exceptional for everyone – artists, promoters, music fans VIP customers and marketing partners. Architecturally, the interior of the bowl was completely modernized and features flexible seating, ranging from 7,000 seats to 17,800 seats – allowing the venue to accommodate a wide variety of first-class events. For patrons seated on the arena floor, there is approximately 8,000 square feet of new event level hospitality offerings, including food and beverage, merchandise and restrooms, as well as a glass wall that separates this concession area from the arena floor, ensuring fans do not miss a moment of the performance.
The reinvented Forum also offers exclusive spaces for VIP customers, including the historic Forum Club, which has been completely re-imagined with thematic music-inspired detailing. Morrow-Meadows completed a thorough demolition and reconstruction of the entire electrical distribution system, installed elaborate lighting integration control in both the area and public spaces including the starry night feature in the arena ceiling, installed a new fire alarm system, elaborate security system and a DAS (Distributed Antenna System) all backed up by emergency generators.