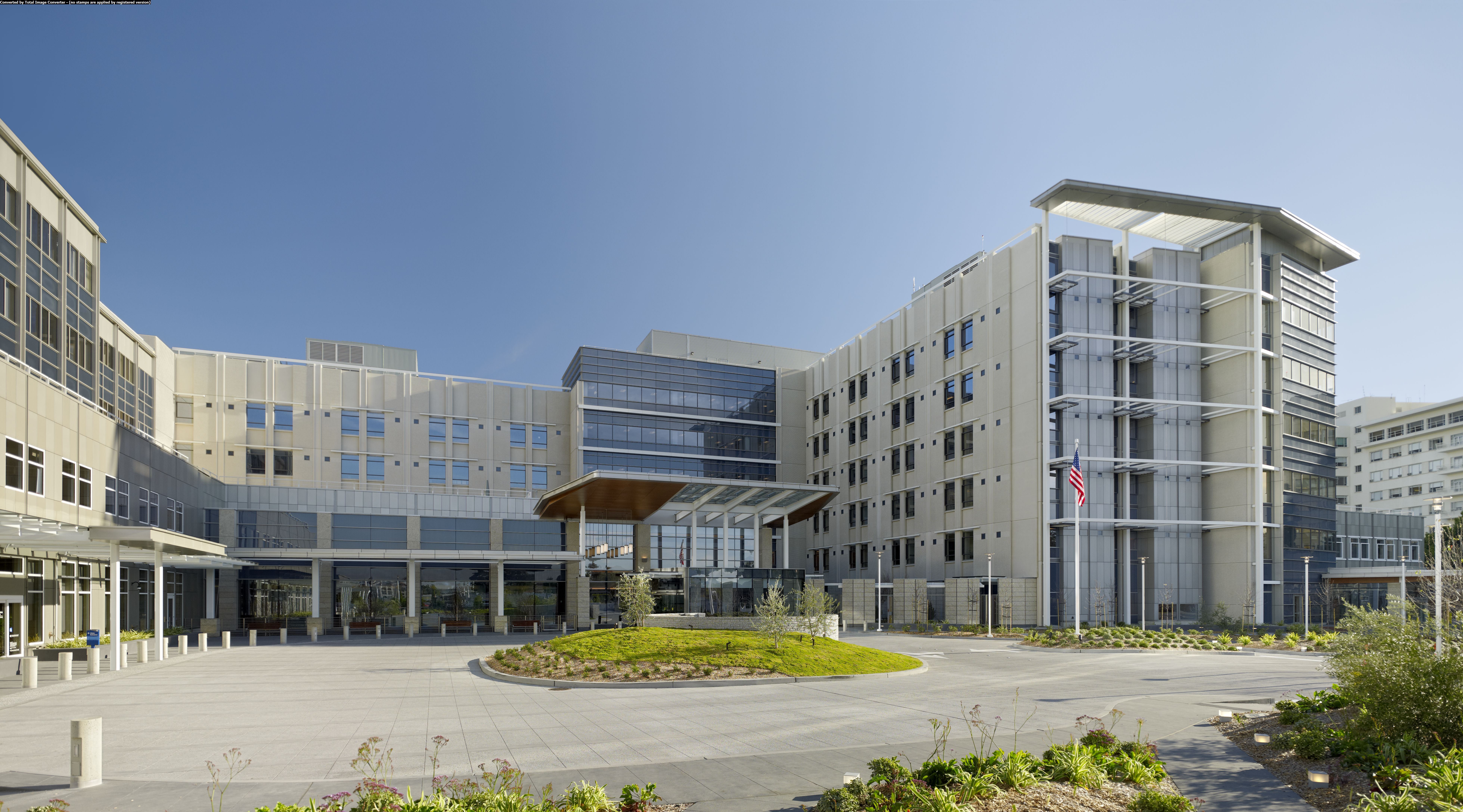Mills Peninsula Medical Center



Date: April 2011
Location: Burlingame, CA
Size: 440,000 sf
Attributes: Design Build, Design Assist, BIM,
Share Project
The Mills-Peninsula Medical Center includes 311 beds and 10 operating rooms. The project entailed the demolition of a 50-year old hospital and the construction of the new 440,000 square foot hospital and adjacent parking structures. The project required seismic design review by the State of California Office of Statewide Healthcare Planning and Development (OSHPD) and uses base isolation for a high level of seismic safety. Morrow-Meadows utilized both design-assist and design- build approaches as well as Building Information Modeling (BIM) to implement the complex electrical systems this project required. The six story acute care medical center takes advantage of natural daylight to cut energy use for both lighting and heating. The building also uses energy efficient ventilation with 100% outside air. The project also includes a life saving heliport.
For more on the heliport, click on the link below:
http://sanfrancisco.cbslocal.com/2017/06/07/life-saving-heliport-peninsula-hospital/